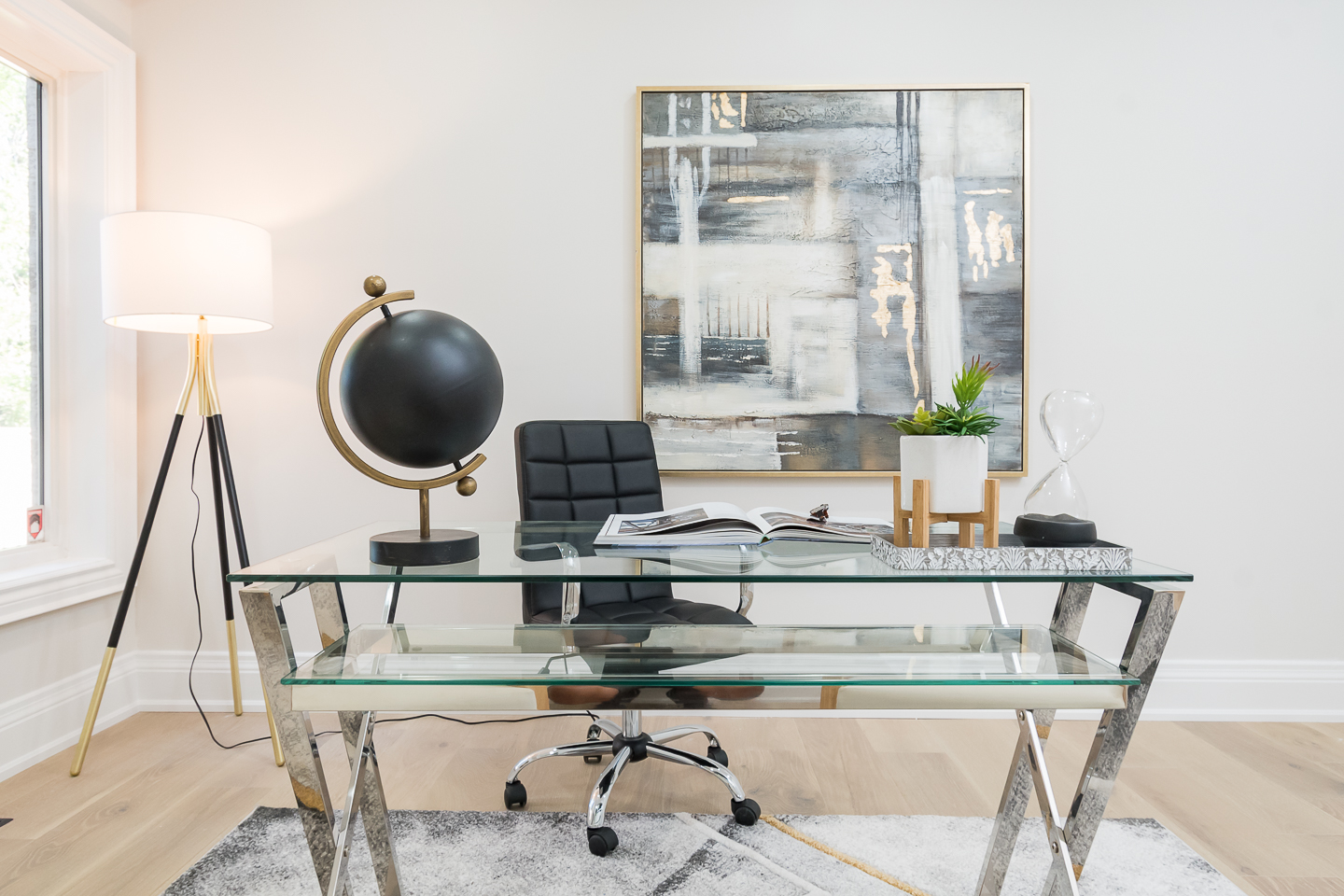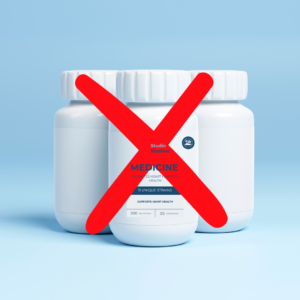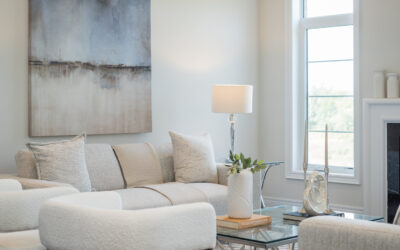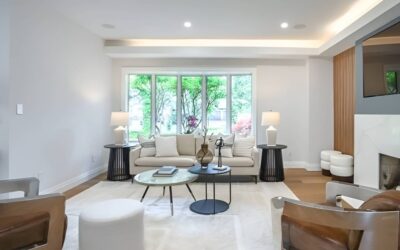Today we are featuring another lovely project which is a Newly Built custom home in Scarborough, this 5000+ sqft house has it all. An extraordinary property with a lot of nice features that we will be discussing in this blog and how we highlighted it all with our staging to attract mass appeal to this magnificent property.
Upon entering the house, you will see a very nice feature wall with wood beams in sky blue colour, given that this is a focal point that will attract Buyers once entering, we wanted to keep it simple with all the wood beams going on and place a nice simple waterfall console table with a leaning mirror that nicely reflects the living area, which incorporates the same colours of the wall

Living and dining area combined are accented with cove lighting, we placed a neutral colour grey sofa with two tufted curved accent chairs and a diamond leg glass coffee table for a nice modern/transitional look, we still wanted to carry the same elegant look on to the dining area with a nice glass table centered with nice crystal chandelier hanging from the ceiling with glass top rectangle dining table and neutral velvet dining chairs, which made the look complete.
The dining room will lead you to a door that takes you to the butler pantry with plenty of storage, we wanted to create little vignettes that showed how you can make use of this area.

Butler pantry will lead you to a super bright and spacious kitchen with Gold accents and a pretty decent sized island, there is a nice breakfast area that overlooks a nice big deck and backyard


Across from the kitchen is the family room anchored with a gas fire place. We opted or a symmetrical look with placing two identical sofas across from each other. Also, since this room is where family members are to gather in most of the time we placed two large ottomans infront of the fire place to show ample seating area. We wanted this room to feel cozy and restful and we were glad it turned out the way we wanted. Black and Gold was the main theme for this area. We tied those colours throughout the room, you can see this in the wall arts, accent cushions and decorative accessories on shelves, mantel and coffee table.

A luxurious oak spiral staircase with a skylight leads you to the second floor where you’ll first see the Master bedroom that welcomes you with a double door. A lovely spacious bedroom is where we were able to place a king bed with two large nightstands, seating area and a console table all in one space, yet still looking spacious.
Your Title Goes Here

Ensuite is pretty large with a soak tub, standup shower, double sinks and a makeup area. This ensuite will definitely make you feel like you are in a spa. A spa- like experience was exactly the look we opted for this ensuite.

Three other spacious bedrooms were of great size too, we gave each and every room a different character so buyers can imagine how each room can be utilized. Second bedroom had a study area (desk and chair), two other bedrooms included seating area and console tables.



Stylebite Staging is a Toronto home staging company, with a long track record of helping homeowners and real estate agents secure profitable property sales. Combining marketing with interior design, Stylebite Staging services Toronto, GTA, Ajax, Whitby, Oshawa, Richmond Hill, Aurora, Vaughan, Mississauga and Brampton.
Call us to discuss how home staging can be used to help sell your next property!





Recent Comments